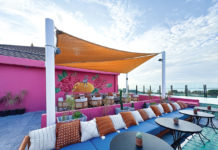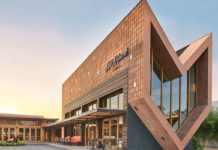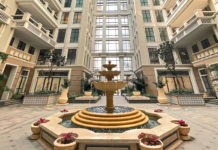Designed by award winning Dutch architect, Ben van Berkel of UNStudio. The Scotts Tower embraces a new concept in vertical city living.
Incorporating a variety of residences, balanced with outdoor green areas in the form of sky terraces, penthouse roof gardens and individual terraces, which all form an important element of the design and provides a soothing perception of life.
The vertical city concept is interpreted in the tower via three scales; the “city; the “neighbourhood” and the “home”. A Trilogy of Harmony.
Strategically a prime location, footsteps to the Orchard Road shopping District, The Scotts Tower‘s innovative design and approach to creating neighbourhoods in the sky is already attracting fantastic interest.
The 31 story, 231-unit developments consists of 1-3 bedroom apartments and 4 bedroom penthouses. Communal areas are designed to create stronger bonds within the vertical neighbourhood, creating a sublime sense of community while offering a range of recreational and lifestyle options within.
The Scotts Tower allows for new interpretations and perceptions of live-work-play spaces with access to avant-garde dining spaces, fitness on various levels in-the-sky entertainment facilities such as a 50-metre lap pool, sundecks; and a private party deck on level 25 truly embraces the lifestyle of the future.
Each apartment features high ceilings, borderless floor spaces, floor to ceiling windows and edgy, artistic design. The upper floors will enjoy phenomenal panoramic views.
With concierge services, housekeeping and a whole lot more; The Scotts Tower represents a whole new approach to living. Life inspired by Style and Design.






















