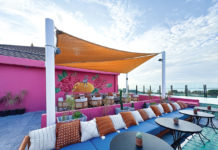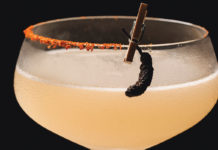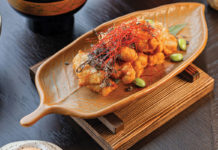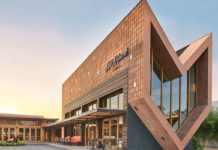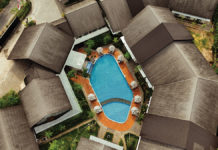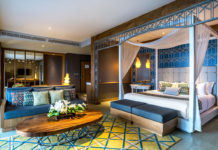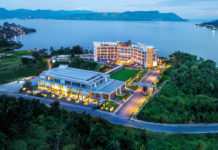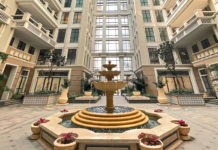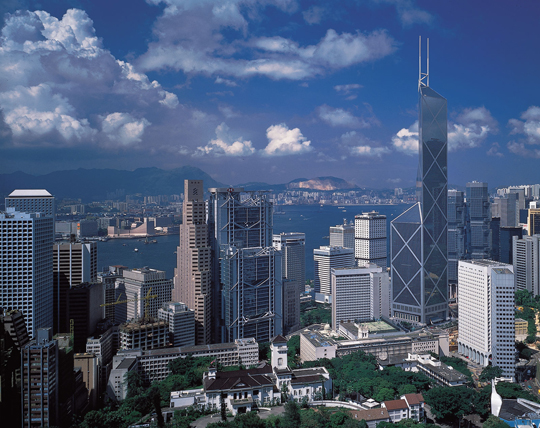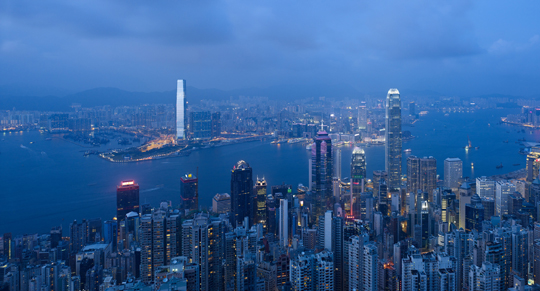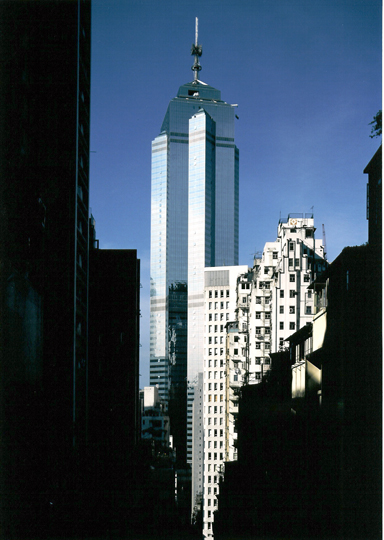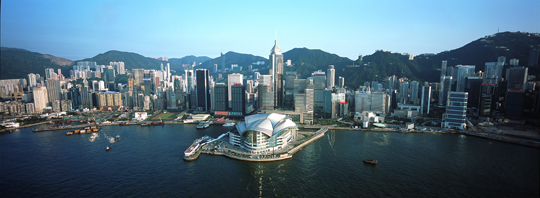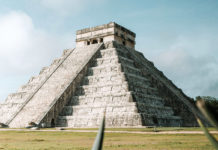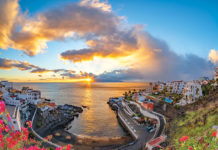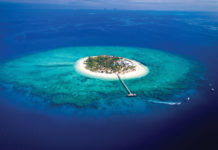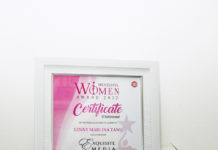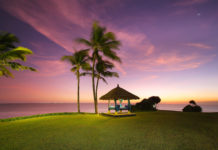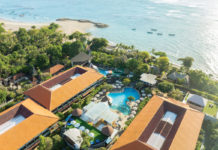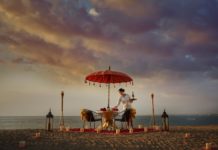Since its earliest days, Hong Kong has been challenged by the lack of available land. With the population reaching more than 7.3 million in 2015, Hong Kong is the world’s fourth most densely populated territory. It seems overwhelming to accommodate so many people in such a confined area, but modern architecture and engineering facilitated the development of the city into a gigantic size by expanding the city vertically instead of horizontally. Today, Hong Kong’s skyline is adorned with about 7,600 skyscrapers, high-rises and iconic structures that form an incredible display of contemporary architecture.
Bank of China Tower
Architect: I.M. Pei
Height: 367.4 metres
Floors: 70
Designed by one of the most famous international architects, the Bank of China Tower is a work of marvel where art and geometry complement each other. Sharing the architect with the Louvre Pyramid in Paris, the 70-storey building’s prism-like façade became one of the most recognisable landmarks of the city. The tower, which is intended to be a harmonious blend of modern architecture and traditional Chinese design, consists of four vertical shafts. It materialises from a 52-metre cube and decreases its mass consistently until a single triangular prism shoots into the sky. Four steel columns, one set at each corner of the building, support the whole structure and triangular frameworks transfer the weight of the building onto these columns. The asymmetrical form of the building is aimed at resembling bamboo shoots coming up from a trunk as it progresses higher and higher, symbolising livelihood and prosperity.
www.bochk.com
International Commerce Centre
Architect: Kohn Pedersen Fox Associates
Height: 484 metres
Floors: 118
Towering over the city’s skyline, the International Commerce Centre, known as the ICC, is the tallest construction in Hong Kong. Located right above the Victoria Harbour in Kowloon, the skyscraper is an integral part and a focal point of the Union Square reclamation project. The façade of the ICC is constructed in shingle style, which emphasises the curvature of the tower. In order to optimise the structural performance of this masterwork of engineering, the tower has subtly sloping curves that come out of its base. This design solution plants the tower in the surrounding environment while generating sheltering canopies on three sides. On the north side, the façade continues vertically, creating a roof above a striking atrium that has been called the “Dragon Tail” because of its continuously flowing shingles.
www.shkp-icc.com
The Center
Architect: Dennis Lau and Ng Chun
Man Architects and Engineers (H.K.) Ltd.
Height: 346 metres
Floors: 73
Set into an already densely built-up area, the tower of The Center is set on a narrow base to add room to the plaza at street level. The building has an impressive entrance hall on the sixth floor, while the 42nd floor houses a skylobby, which also acts as a viewing area. A notable feature of The Center’s design is the fact that its structure is entirely made of steel with no reinforced concrete inner core – a technique that is unusual in buildings of this size. The design concept behind it was to create an enormous space frame that would compensate for the loss in rigidity. The Center is easily distinguishable in the Hong Kong skyline as the building is encased in low-voltage neon lights arranged as bars that increase in number towards the top of the building. At night you can see those lights slowly scrolling through the colours of the spectrum.
www.ckh.com.hk
Central Plaza
Architect: Dennis Lau and Ng Chun
Man Architects and Engineers (H.K.) Ltd.
Height: 374 metres
Floors: 78
With so many high-rising buildings in the city, everyone competes for the harbour view. For this reason Central Plaza is based on a triangular floor plan with two sides of the triangle facing towards the water while the third offers views of the city and mountains. The designers of Central Plaza decided to truncate the triangle’s corners, providing not only more workable internal space, but also keeping the building within the principles of feng shui. Three different colours of glass were used for the building’s façade: gold- and silver-coated, as well as ceramic-painted glass. The combination of these creates a shimmering effect. Also, Hong Kong’s most identifiable timepiece is located at the top of the tower – a four-bar neon clock, which changes colour in 15-minute intervals.
www.centralplaza.com.hk


